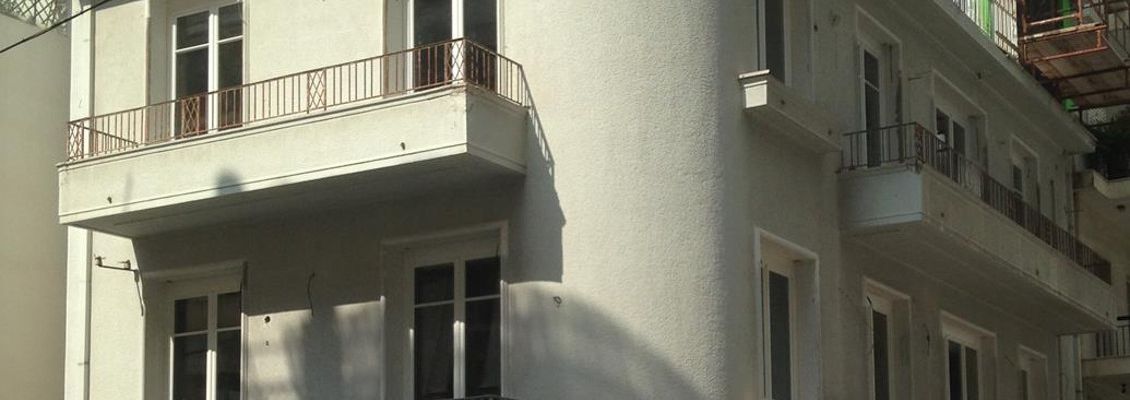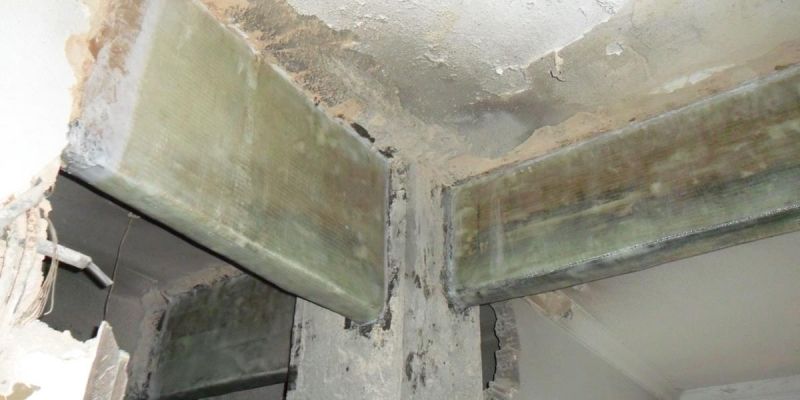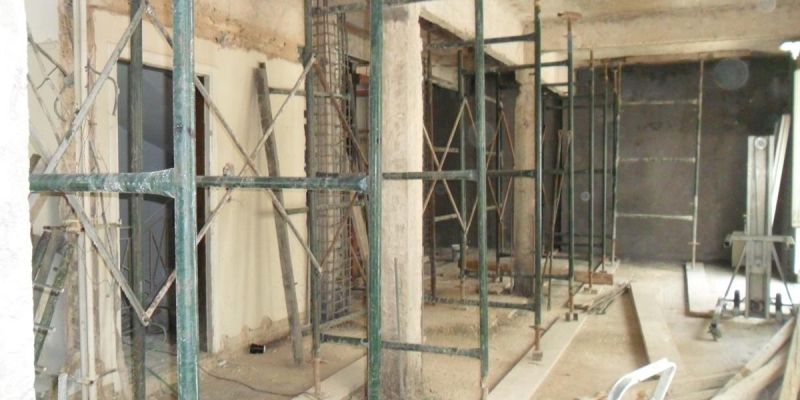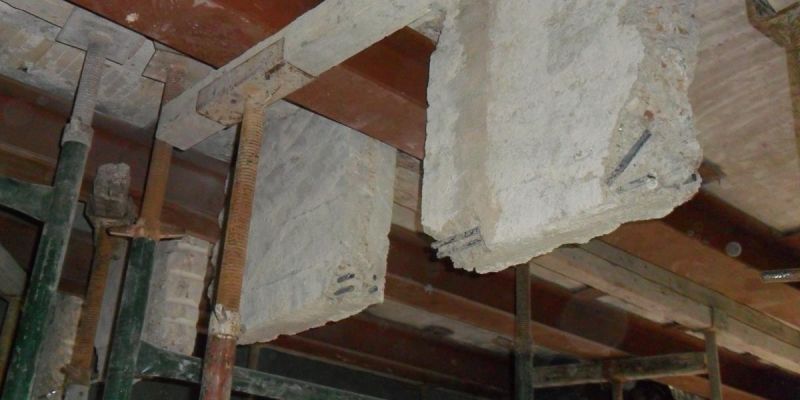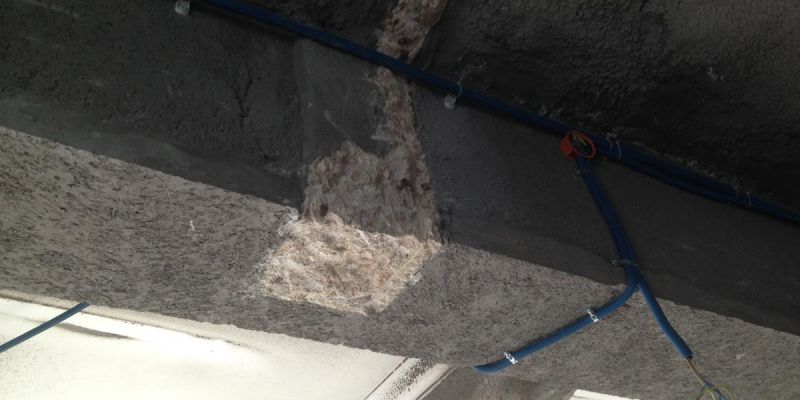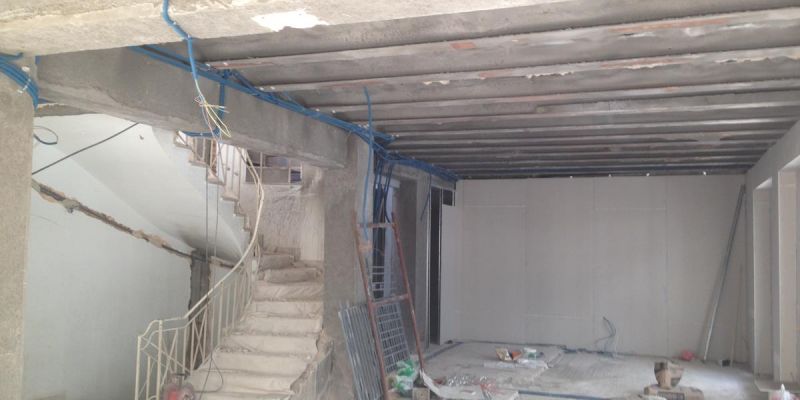All columns were reinforced with shotcrete jacketing along their full height. Furthermore, the bearing capacity of the beams of the ground floor and first floor was enhanced by external application of composite systems. For the repair and rehabilitation of the concrete members, corrosion inhibitors and repair mortars were applied at the corroded areas. For architectural reasons larger open spaces at the second floor were demanded. Therefore the cut-off of five beams and three columns was requested by the architects. Before the cutting-off, the whole building was shored so as to unload the elements that were going to be removed. In order to bear the loads of the elements that were cut off new steel beams were installed at the roof of the second floor. Those new steel beams were supported on the existing reinforced concrete beams that were strengthened with shotcrete. Finally, a swimming pool was constructed at the basement. Its foundation was constructed below the level of the existing foundation of the building with special underpinning works.

