ENKA in cooperation with DEMCON executed the works of non-vibrating cutting and removal of reinforced concrete elements. The interventions took place at several parts of the building and included cuttings of elements up to 70cm thickness.
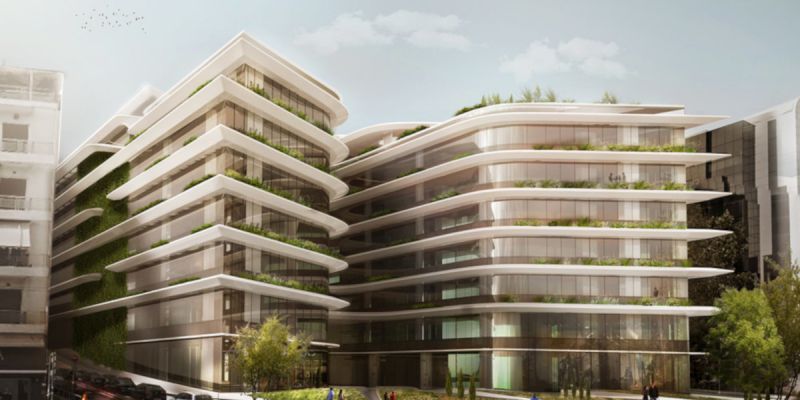

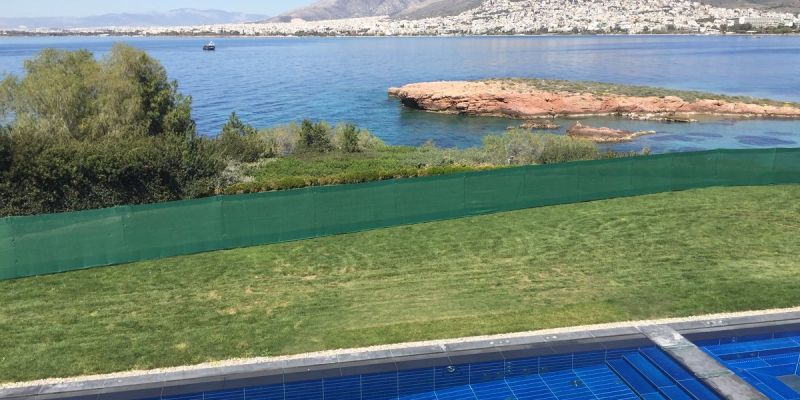
Fiber Reinforced Polymers (FRP) systems were used for the strengthening of the building structure to satisfy the architectural requirements for not altering the dimensions of the structural elements or the height of the interior of the building. Columns, beams, and walls were strengthened. Carbon fiber fabrics, carbon fiber reinforced polymer laminates, anchoring with carbon fiber-anchors, and steel plates were applied. The dimensions of the structural elements remained practically unaltered (<5mm increase). The project was executed by the specialized ENKA crew, certified by Sika. Due to low disruption of FRP systems application, parallel architectural works and finishes took place, resulting in a much shorter time of finishing the project of the deep renovation of villa.
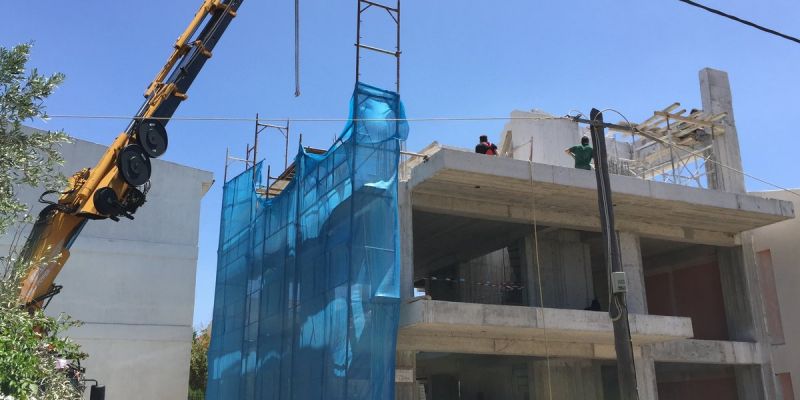
After the issuance of the building permit, the works for the non-vibrating wholescale removal of the 3rd floor took place. ENKA composed a working method statement and hoisting design for the execution of the works. The main stages of the project are: shoring, cut and removal of inclined roof slabs, beams, beam-column joints, columns, walls, elevator shaft, and staircase elements. The lower parts of the columns were removed with jackhammers to retain the longitudinal steel bars so that lap splicing is possible. The project was completed in 30 days.
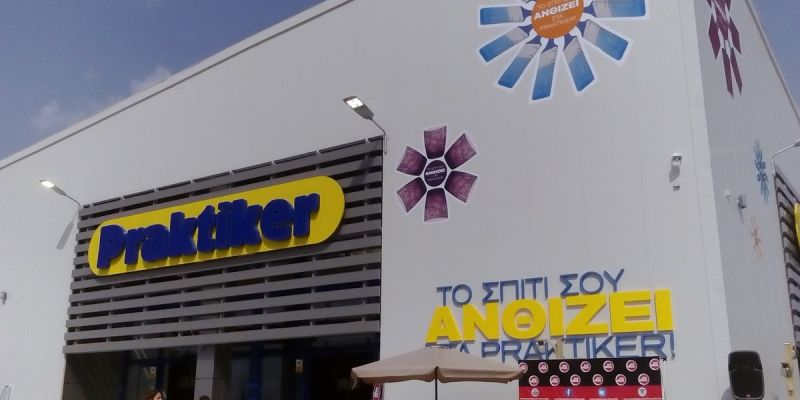
On the framework of the setup of the new store, extensive non-vibrating concrete cuttings were performed, followed by structural elements (slabs, beams, etc.) removal. Excavations and concreting of the elevator’s foundation, of the escalator and of the superstructure were conducted. Finally, works regarding the configuration of the surrounding and parking area took place, including concreting, industrial floors, wheelchair ramps, entrance-exit junction, paving and final lining.
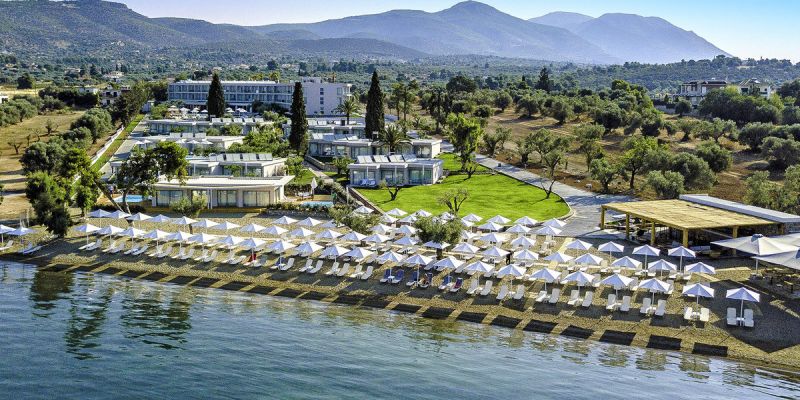
As part of the general restoration of the hotel, works regarding the strengthening, repair, and rehabilitation of the structural elements took place.
The works included foundation excavations, shotcrete jacketing, new cast in-situ concrete walls, elevator shafts, strengthening using steel plates and FRP plates and fabrics, connecting of adjacent buildings (expansion joints grouting and connection with shear bolts, and general repairs of the structural elements.
The special features of the project concern the tight schedule (< 2 months) and the variety of methods applied.
ENKA executed the project successfully and on schedule, in perfect collaboration with the client and the construction supervision.
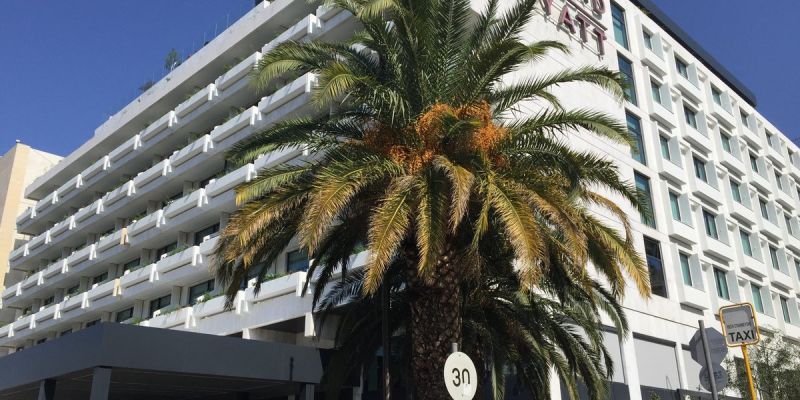
As part of the general restoration of the building, the marble cladding on the facades was restored, cleaned, and waterproofed for a total surface of more than 3,000m2.
The “Pentelic-Dionysos” marble cladding on the facades suffered from water ingress through the joints. Moreover, due to long-term expose to exhaust fumes, CO2 and acid urban rain environment, a general cleaning of the entire surface and of heavy stains was required.
The cleaning was conducted with angle grinders by using successively finer grits of sandpaper until the surface was clean and smooth per the specs.
For the long-lasting protection and waterproofing of the marbles, Sikagard®-790 All-in-One Protect system was applied, which does not alter the texture and color of the stone cladding throughout time.
ENKA executed the project successfully and on schedule, in perfect collaboration with the engineers and managers of AKTOR (contractor) and DIARCHON (construction supervision).
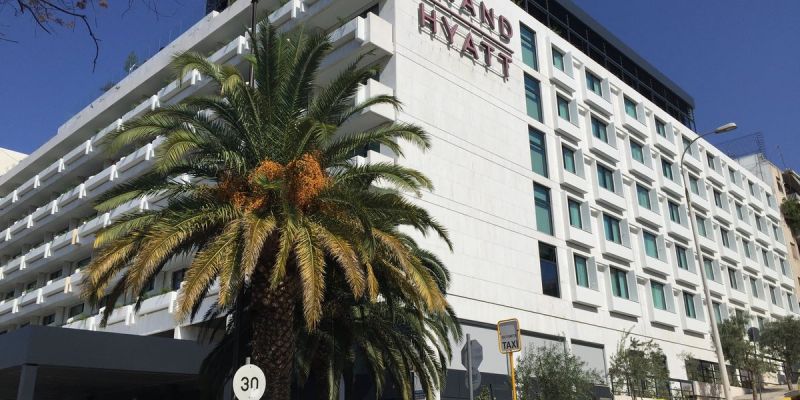
As part of the general restoration of the building, several strengthening works of various elements of the load bearing structure were carried out at almost every story.
The works that took place were non-vibrating concrete cutting, shotcrete jacketing, strengthening with steel plates, strengthening with FRPs, steel structures connections on concrete elements with epoxy anchors and steel columns bases grouting, connection of existing and new concrete through dowels, and general repairs of load bearing elements.
The special features of the project concern the tight schedule (<3 months), the tasks that needed to be dealt with on various fronts, the limited working space (especially on the underground levels), the difficulties in access and materials handling (rebars reinforcement, shotcrete materials, etc.) and working in parallel with several other subcontractors.
ENKA executed the project successfully and on schedule, in perfect collaboration with the engineers and managers of AKTOR (contractor) and DIARCHON (construction supervision).
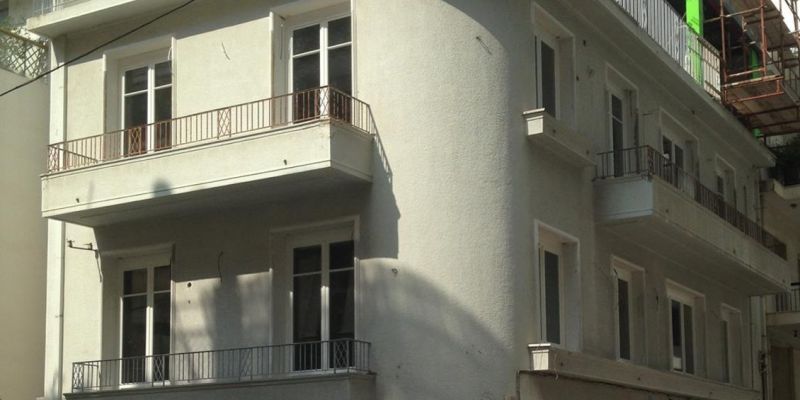
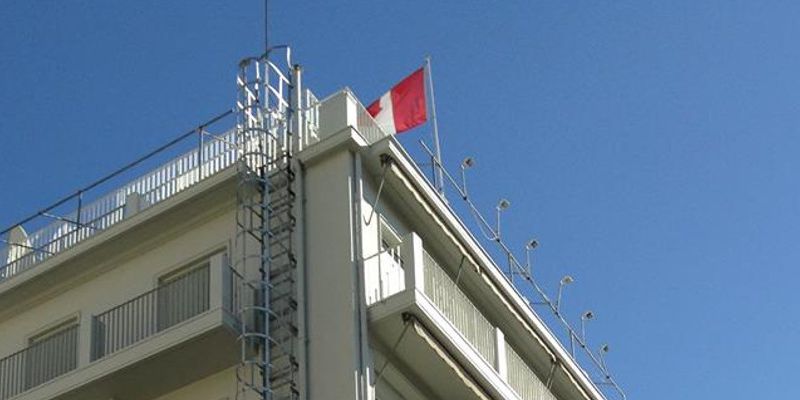
The works for the installation of the scaffolding took place. Next followed the replacement of the old banisters with new ones. The concrete of the balconies was repaired while waterproofing was achieved by using elastic paints. Finally, all the gutters were replaced and the facades fully repainted. All the works were done while the building was in operation.
