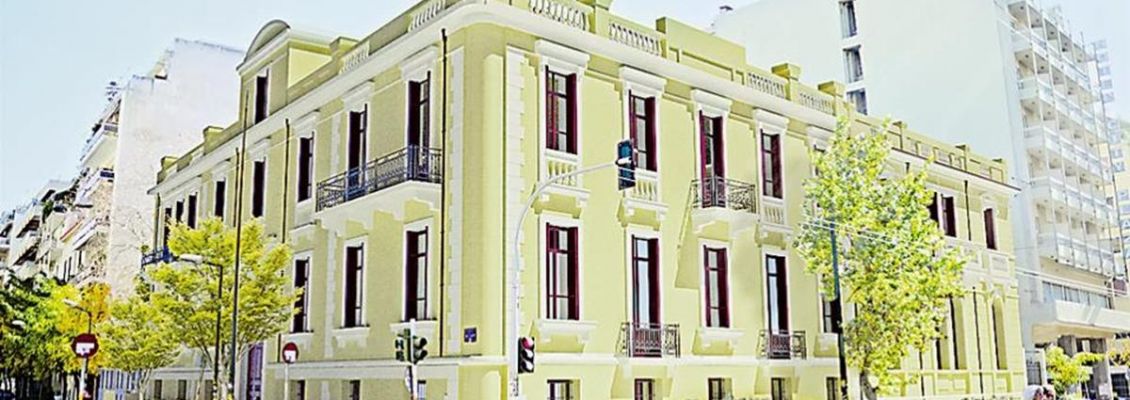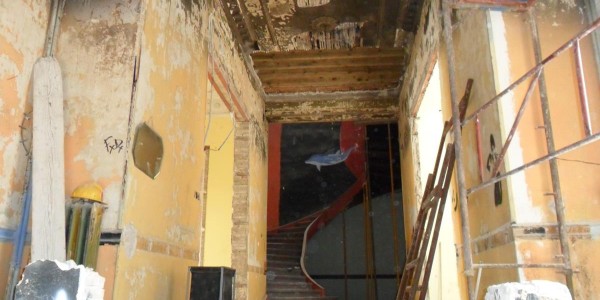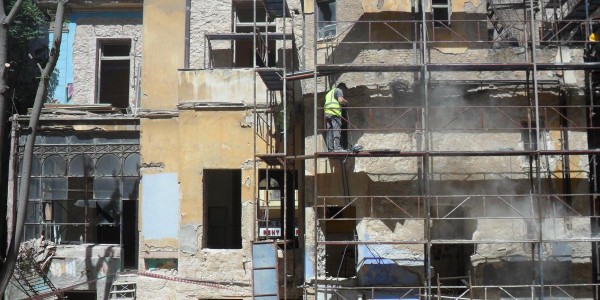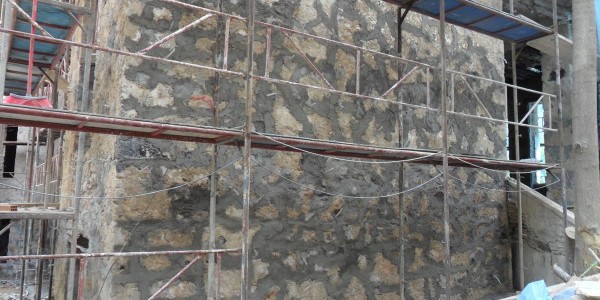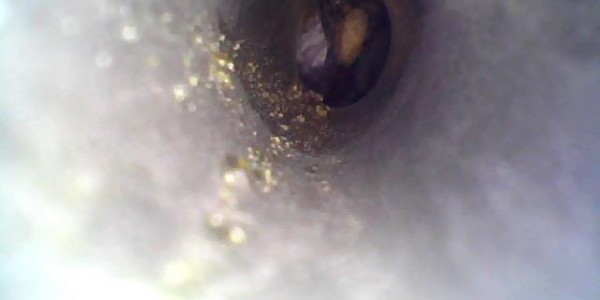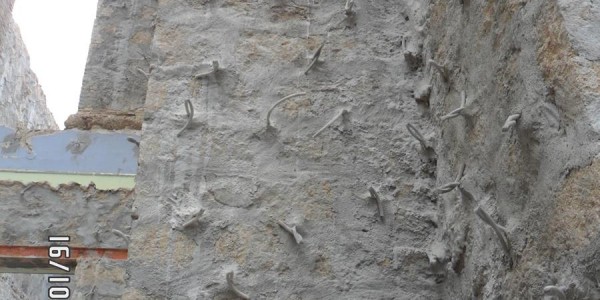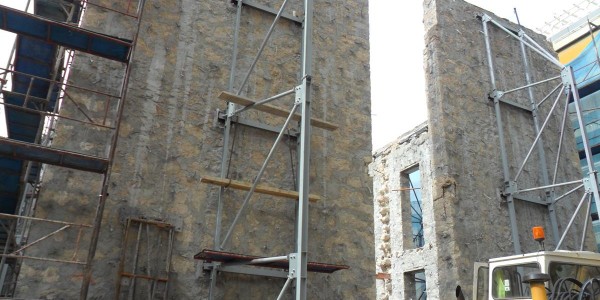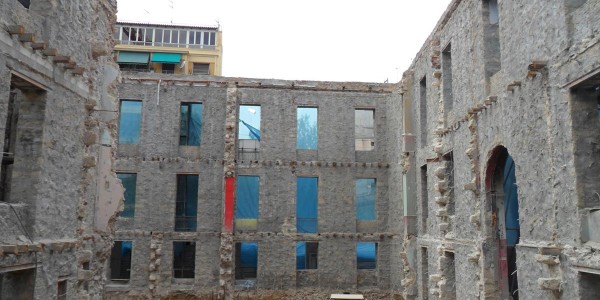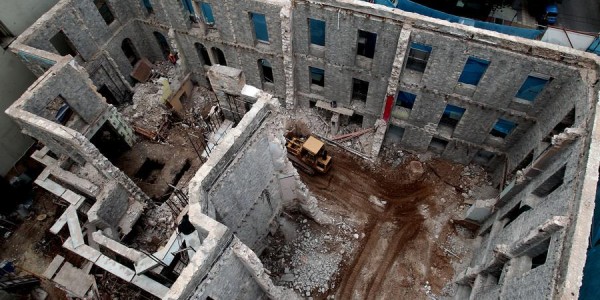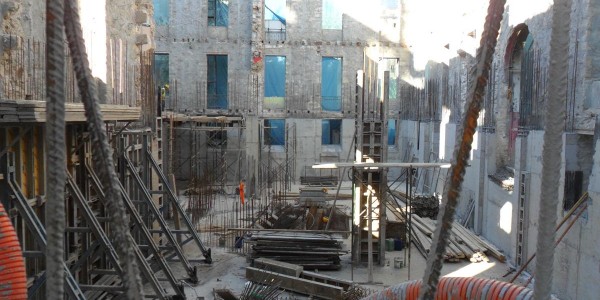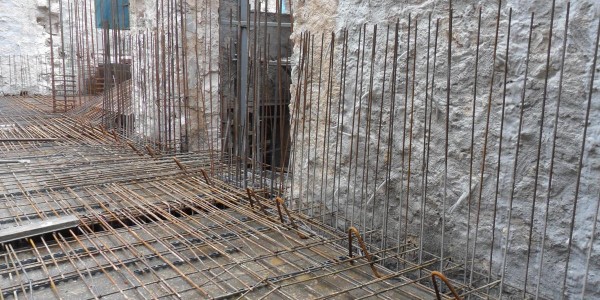The static analysis of the project called for the preservation of the facades, the removal of the rest of the building and the construction of a new interior reinforced concrete bearing structure that would be connected with the stone masonry bearing surrounding walls.
The bearing structure of the building consists of stone masonry walls and slabs made of structural wood or reinforced concrete. Before the removal of the interior structure, extensive works for the homogenization of the exterior walls, which needed to be preserved, took place. The works for pointing (4,000m2) and stone replacement preceded. The homogenization was achieved by injecting cement grout (100,000Lt) of the proper composition, compatible with the masonry connection mortar. The injection complex was composed of a turbulence vortex mixer, a mixing unit and a pump with pressure control device, as required for registered historic buildings. The quality control included constant measurement of the fluidity and bleeding of the mixture as well as testing of prismatic specimens to calculate the bearing capacity of the grout in bending and compression. After the completion of the grout injections, a temporary steel framework was constructed to support the perimeter walls, the old interior structure was removed and the construction of the new reinforced concrete started. For the integral connection of the perimeter walls to the new concrete structure, 6,000 Φ14 – 80cm dowels were used.

